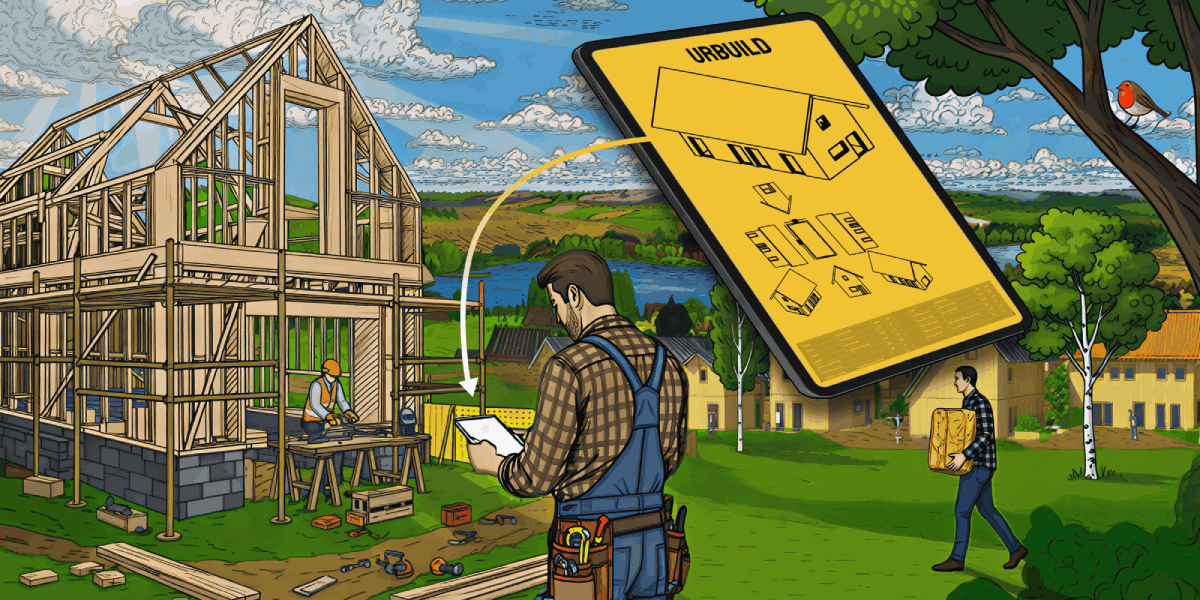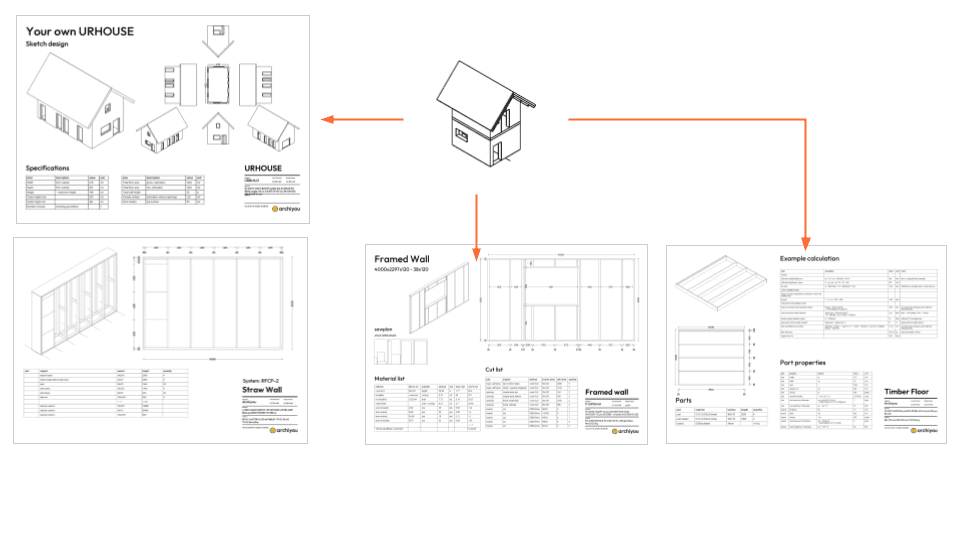Our mission

URBUILD offers simple, tailor-made homes – not for the happy few, but for all of us. They are designed to be maximally ecological and easy to assemble. By keeping our houses radically simple and automating the flow of information around the building process, we make custom ecological construction affordable. This approach also allows you to become the co-designer — or even the co-builder — of your own home.
With URBUILD, you design your own house, optimise it for cost, order it directly, or even build it (partly) yourself. Need some professional help along the way? We’ll arrange that, too. This makes it possible to work “custom-made” — both in design and in process — so that you can get the very most out of your budget. So: take your seat at the design controls! We’ll make sure the process remains clear and simple, and that the thresholds between you and your eco-home are as low as possible.
Custom Design
Our houses may be “primal” in essence, but our process is high-tech. Through online parametric tools, we make customisation possible — without the price tag of traditional bespoke design. This allows you to perfectly adapt your home to the landscape, the building regulations, or even an existing foundation. By positioning roof overhangs or verandas in just the right places, your house and the sun work together in harmony. And if you’re building several homes together? Each one can have its own unique size and proportions without any extra design costs — resulting in a community that’s both more beautiful and more practical.
Local & Ecological
At URBUILD, we build as much as possible with what’s locally available — using local or reclaimed materials, or renewable, low-energy materials that can be produced and processed with minimal environmental impact. We work circularly, biobased, vapour-open, and FSC-certified, avoiding toxic coatings or preservatives. Lightweight foundations with a modest footprint form our preferred starting point.
Co-building & DIY
We believe that with the right tools in hand — and professional support within reach — there’s a designer and builder in everyone! Our system enables you to confidently take a seat at the drawing table. Would you like to physically take part in the building process too? Fantastic! We offer several scenarios to make that possible.
Open Source Automation
We stand for the open-source. sharing of ecological building knowledge. With just a few online tweaks, this knowledge becomes directly applicable to your own project. In this way we ensure, together with our network partners, that the threshold for ecological construction remains as low as possible.



