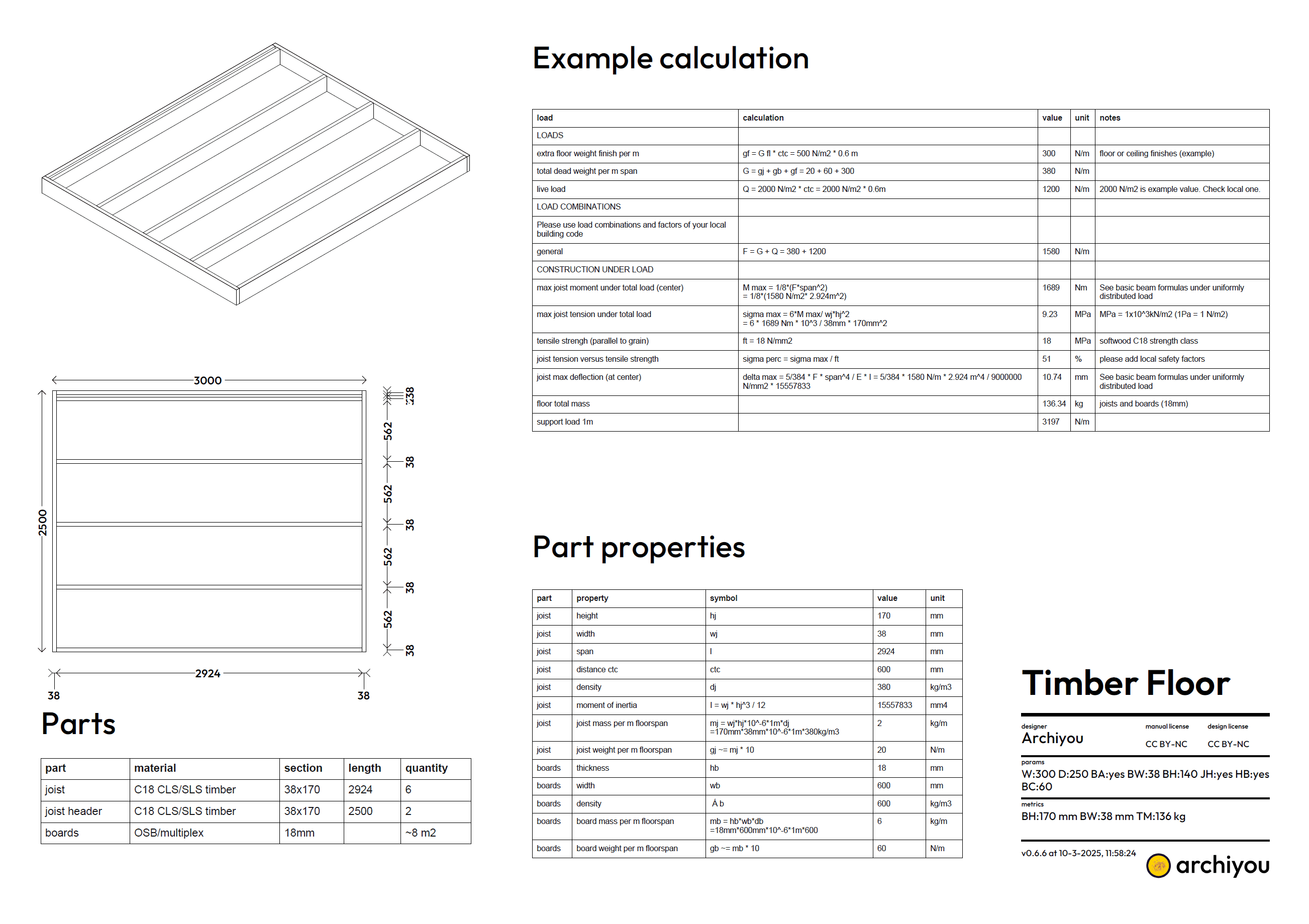Timber Floor
For your basic decks, floors and flat roofs
In collection Basix
Aby Archiyou
A timber floor consists of horizontal wooden beams, or joists, evenly spaced and supported by walls to span a given space. These joists provide the structural framework for the floor, offering strength and stability.
The spaces between the joists can be filled with insulation to improve thermal efficiency and reduce noise. A subfloor of OSB or plywood boards is then placed on top, creating a smooth and sturdy surface for the final floor finish.
Lightweight, easy to install, and environmentally friendly, timber floors are a versatile choice for decks, sheds, tiny houses, homes, and light commercial buildings.
This configurator allows you to design a simple timber floor construction by using heuristics to determine suitable beam dimensions and providing a basic reference calculation.
Be sure to follow local building codes and verify the results for accuracy before beginning your project.



